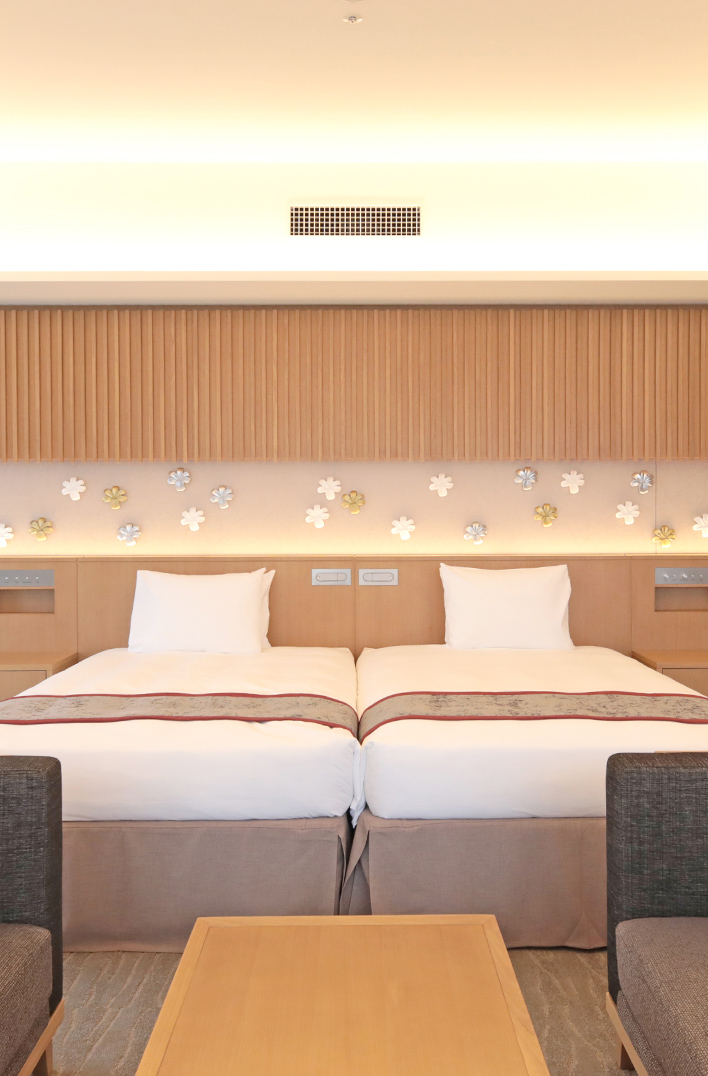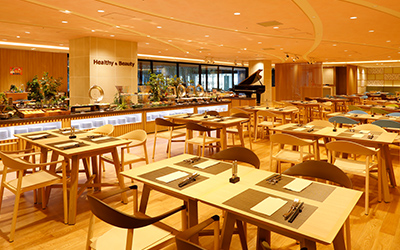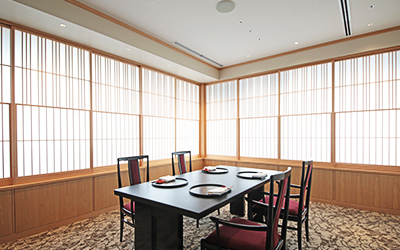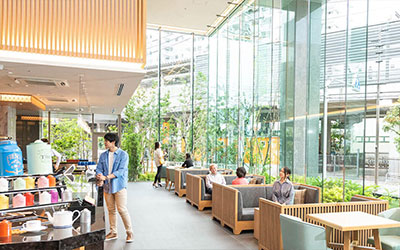
GUEST ROOMS ROOMS
- TOP
- ROOMS
Hotel KAIE is located in a convenient access of mere 7 minutes from Tokyo Station yet nestles in a serene and peaceful neighborhood.
We feature a variety of room types including double and twin rooms, Japanese-Western fusion rooms with tatami areas and family room with bunk beds that can accommodate up to four people and is perfect for travelling with friends or family.
We also carry female-friendly amenities, rental play mats and cribs for children.
Choose a plan for your scene
ROOM TYPE room type
COUPLE / BUSINESS / UNIVERSAL Couple/Business/General
GROUP / FAMILY / LEISURE Group/Family/Leisure
-
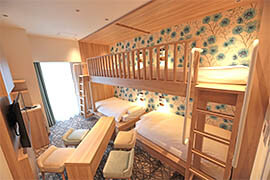
Family room
-
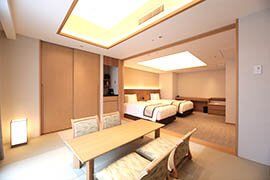
Japanese-Western style room with 2 beds.
-
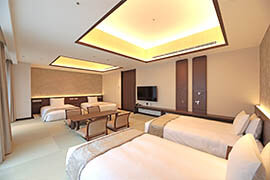
Japanese-Western style room with 4 beds
-
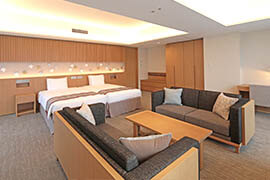
Junior suite room
-
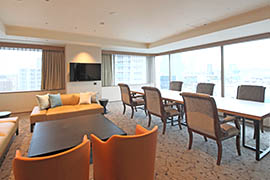
Suite Room
CONCEPT concept
DOUBLE ROOM Double room
Double room features a spacious double bed and a calm atmosphere specially designed for business trips.
| Breadth | 20.8~ 24.0m2 |
|---|---|
| Bed size | W140×L203cm 1 Simmons bed Bed guard and Baby cot available upon request (limited) *Extra bed not available |
| Bathroom | Unit bath Imabari towel |
| Facilities | 43-inch TV, (HDMI connectable) USB jack, Nespresso machine, Desk |
HOLLYWOOD TWIN ROOM Hollywood twin room
A room with two beds placed next to each other to creating a relaxing environment for couples or friends.
| Breadth | 25.6~ 27.5m2 |
|---|---|
| Bed size | W120×L203cm 2 Simmons beds Bed guard and Baby cot available upon request(limited) *Extra bed not available |
| Bathroom | Separate bath/toilet, Imabari towel |
| Facilities | 43-inch TV, (HDMI connectable) USB jack, Nespresso machine, Desk |
TWIN ROOM Twin room
A standard type room with ample space which can be equipped with an extra trundle bed to accommodate maximum of 3 people.
| Breadth | 26.0~ 29.5m2 |
|---|---|
| Bed size | W120×L203cm 2 Simmons beds Bed guard and baby cot available upon request(limited) *Extra bed available (1 bed) |
| Bathroom | Separate bath/toilet, Imabari towel |
| Facilities | 43-inch TV, (HDMI connectable) USB jack, Nespresso machine, Desk |
FAMILY ROOM Family room
Family room is unique for its bunk beds specially recommended for families and friends to enjoy their vacation in a different scene.
| Breadth | 26.7~ 27.6m2 |
|---|---|
| Bed size | W110×L195cm 4 Airweave mats Bed guard and Baby cot not available *Extra bed not available |
| Bathroom | Separate bath/toilet, Imabari towel |
| Facilities | 43-inch TV, (HDMI connectable) USB jack, Nespresso machine, Desk |
JAPANESE-WESTERN 2BED ROOM Japanese-Western style room with 2 beds.
Spacious layout with a fusion of Japanese and Western style.
Futons can be prepared if required in "TATAMi" space.
| Breadth | 48.2m2 |
|---|---|
| Bed size | W120×L203cm 2 Simmons beds Bed guard is not available and Baby cot is available. Extra beds not available *Up to 3 futons can be placed in a Japanese-style room |
| Bathroom | Separate bath/toilet (washing area available) Imabari towel |
| Facilities | Two 43-inch TVs, (HDMI connectable) USB jack, Nespresso machine |
JAPANESE-WESTERN 4BED ROOM Japanese-Western style room with 4 beds
In this style of JAPANESE-WESTERN room beds are placed on tatami mats in a style that makes you feel like you are in a Japanese house.
A relaxing room full of Japanese taste.
| Breadth | 49.8~ 55.0m2 |
|---|---|
| Bed size | W120×L203cm 4 Simmons beds Bed guards and Baby cots not available. *Extra beds not available (accomodates upto 5 people) |
| Bathroom | Separate bath/toilet (washing area available) Imabari towel |
| Facilities | 43-inch TV, (HDMI connectable) USB jack, Nespresso machine, Desk |
JUNIOR SUITE ROOM Junior suite room
A luxurious room with an spacious layout perfect for special occasions such as anniversaries.
We promise you a quality time to relax your mind and body.
| Breadth | 67.8m2 |
|---|---|
| Bed size | W120×L203cm 2 Simmons beds Bed guard and Baby cot available upon request. *Extra bed available (2 beds) |
| Bathroom | Separate bath/toilet (washing area available) Imabari towel |
| Facilities | 43-inch TV, (HDMI connectable) USB jack, Nespresso machine, Desk |
SUITE ROOM Suite Room
Residing in the topmost floor our Suite features a living room decorated in such way to make your stay supreme in a space of healing and relaxation separated from the hustle and bustle of the city, with a table made of Yakusugi cedar trees that are over 1000 years old. .
| Breadth | 123.0m2 |
|---|---|
| Bed size | W140×L203cm 2 Simmons beds Bed guard and Baby cot available. *Extra bed not available |
| Bathroom | Bath (with washing area)/Separate toilet (2 locations) Imabari towel |
| Facilities | Two 43-inch TVs (HDMI connectable) USB jack, Nespresso machine |
UNIVERSAL ROOM Universal room
A special room with ample space that is barrier-free and comfortable to use. The bath, toilet, and sink are all combined into one room, making it spacious and convenient for everybody.
| Breadth | 27.2m2 |
|---|---|
| Bed size | W140×L203×H60cm 1 Simmons bed Bed guard and Baby cot available upon request *Connecting with adjacent room possible |
| Bathroom | Unit bath (wheelchair compatible), Imabari towel, Bath mat, Anti-slip mat, Emergency call included |
| Facilities | 43-inch TV, (HDMI connectable) USB jack, Nespresso machine, Desk |
Amenity port


We support the Sustainable Development Goals (SDGs).
In order to tackle environmental issues at our hotel, the amenities used in guest rooms are available at the "Amenity Port" next to the front desk on the 1st floor. We are actively engaged in initiatives that consider the "future of the earth," such as preventing and reducing the generation of waste and reducing the amount of plastic used by having people bring as much as they need. In addition, we have introduced products that are friendly to the global environment, and have prepared a large number of products carefully selected by our hotel so that customers can choose products that suit their tastes.
We will continue to make various efforts in the future, aiming to realize a sustainable world from the hotel, so we kindly ask for your understanding and cooperation.
"Amenity Port" next to the front desk on the 1st floor
List of amenities
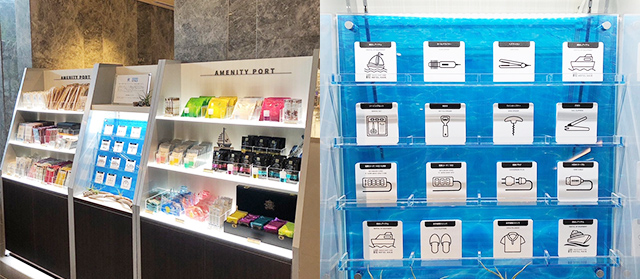
Toothbrush / razor / hair band / hairbrush / bath salt / women's cosmetics / men's cosmetics / cotton & swabs / nail file / tea , etc. *We also have table games for everyone to enjoy.
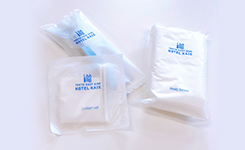
Hotel KAIE original body towel, cotton set, leather
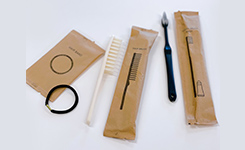
Toothbrush/Hairbrush/Hair band
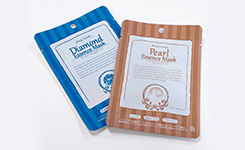
Dear Leaf face mask
Diamond essence mask・Pearl essence mask 2 types
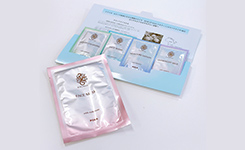
KALAHARI face care set
Face mask/face care 4-piece set (makeup remover, facial cleanser, lotion, milky lotion)
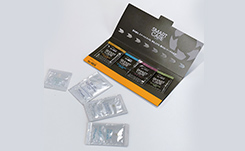
DHC face care set (for men/women)
DHC Amenity for MEN SMART CARE 4-piece set / DHC facial care 4-piece set
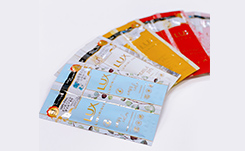
LUX non-silicone shampoo ・
treatment
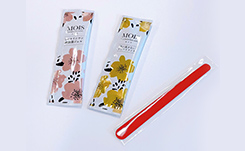
MOIS Amenities
All-in-one highly moisturizing gel / leave-in treatment / nail shiner
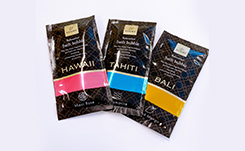
& RESORT Bath Bubble
Hawaii/Tahiti/Bali 3 types
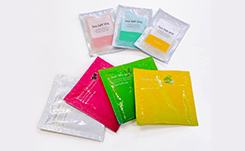
bath salt
・Sea Salt Spa Osmanthus Scent / Verbena Scent / Rose Scent 3 types ・Aroma Bath Salt Reward Neroli (White) / Mystic Geranium (Pink) / Clear Tea Tree (Green) / Mellow Bergamot (Yellow)
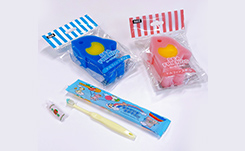
Amenities for children
・Dolphin sponge pink/blue ・Toothbrush for children
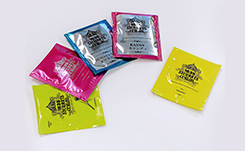
george stuart tea
Chamomile/Queen's Choice/Nuwara Eliya/Candy/Pineapple
Room facilities/rental equipment
| Room facilities and fixtures | Hair dryer, information book, clock, shoehorn, clothes brush, humidifying air purifier, safe, kettle, hanger, coffee cup, coffee machine, tumbler, teacup, ice bucket, slippers, shoe cloth, Shimizu incense, children's steps, shoes Dryer |
|---|---|
| rental equipment | Nail clipper, weight scale, sewing set, curling iron, ice non, bed guard, bed-wetting sheet, floor mat for kids, auxiliary toilet seat, buckwheat hull pillow, pipe pillow, memory foam pillow, toothbrush for children, trouser press, cordless iron, ironing board, International conversion plug, AC multi-charger, extension cord, slippers for children, pajamas for children, crib |
close
© 2019-2024 HOTEL KAIE
Restaurant BOOKrestaurants
reservations


 MENU
MENU
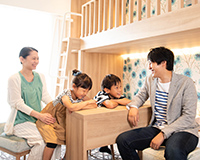
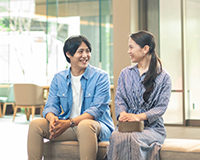

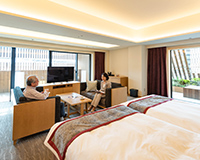
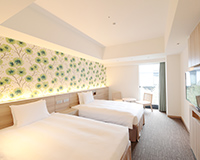
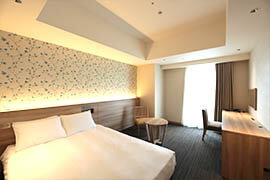
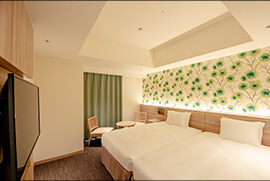
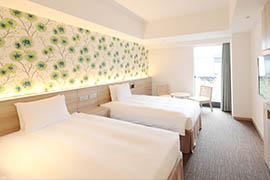
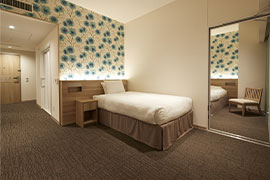
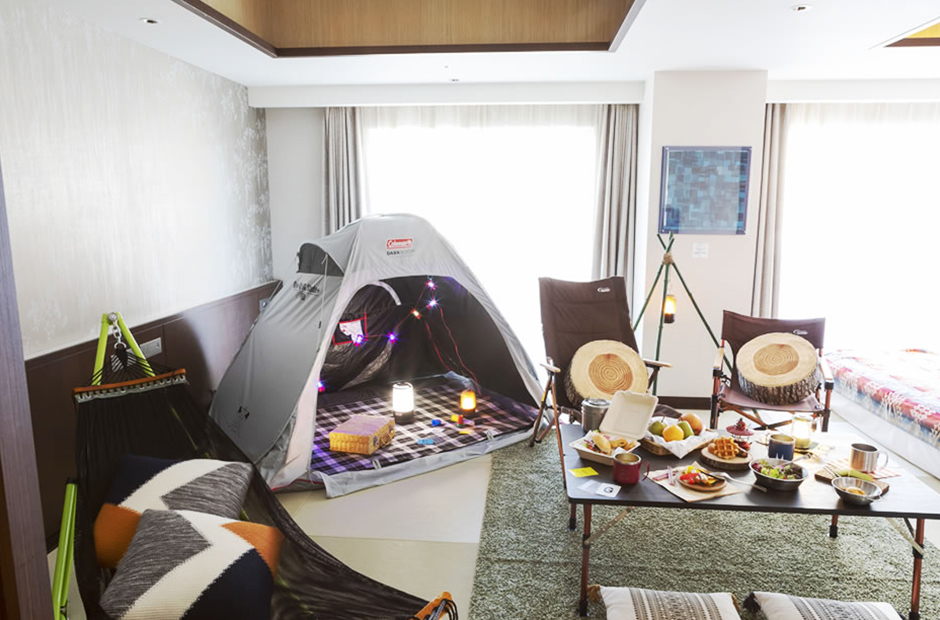

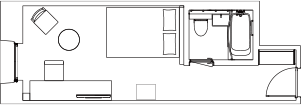

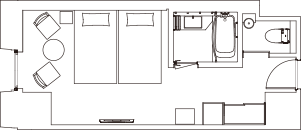

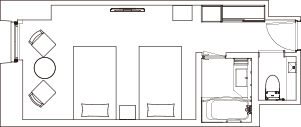

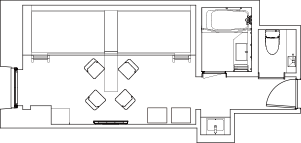

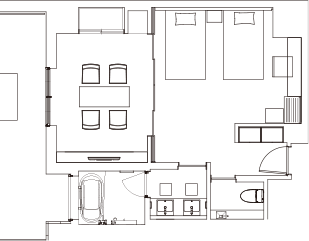

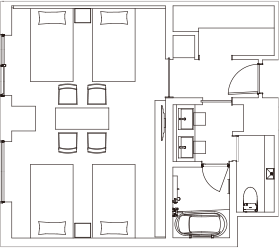

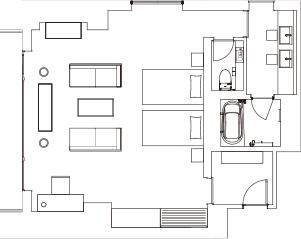

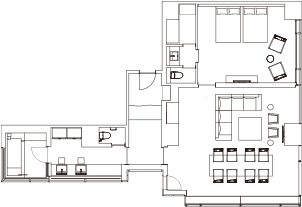





 MAP
MAP
 TEL
TEL
 Restaurant BOOK
Restaurant BOOK
 Accommodation BOOK
Accommodation BOOK
